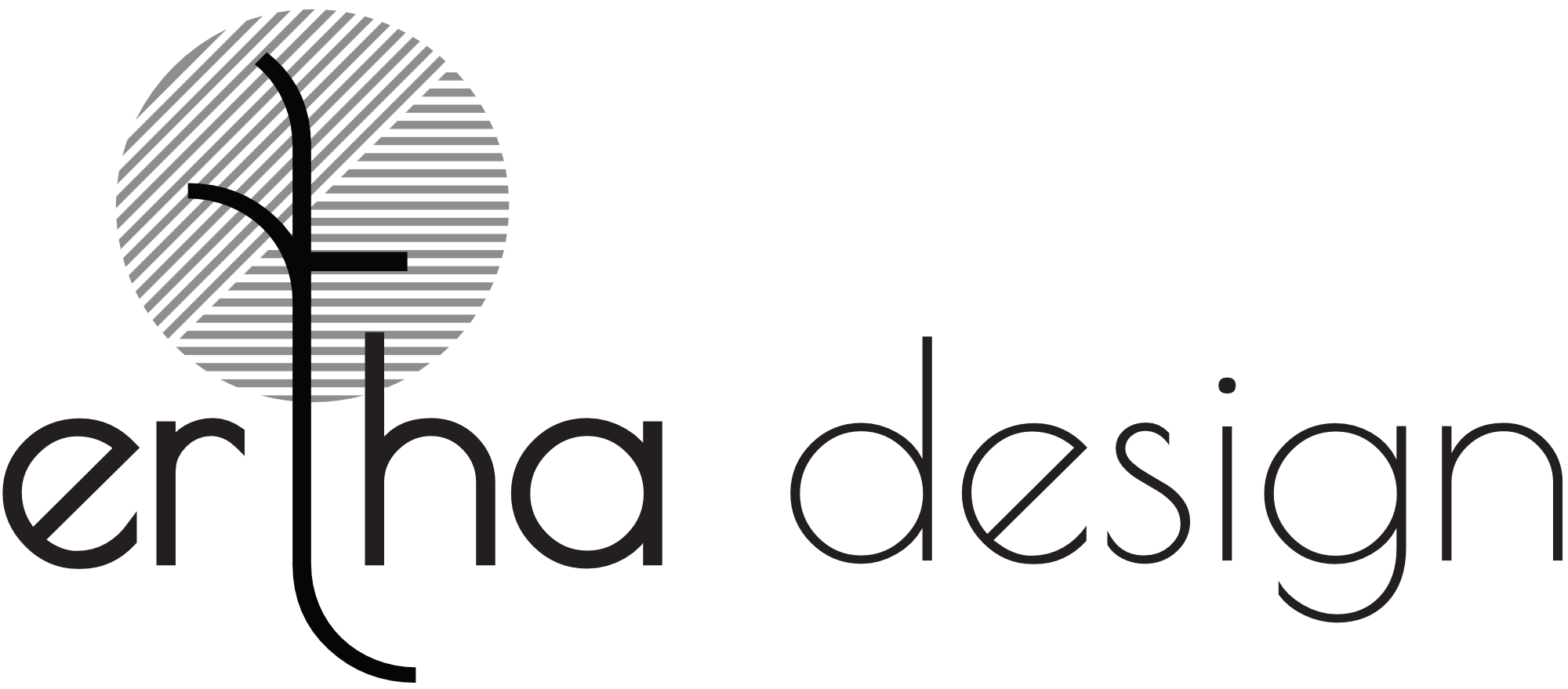Our process...
We offer a tailored start-to-finish design experience, from initial concept through to building approval. As each project is unique, so are our solutions; you may opt for a complete project management solution, or for a simplified, more budget friendly approach.
+ FEASIBILITY STUDY
A feasibility study is a quick and low cost option to explore the design potential for your site. This is possible before you even make a purchase.
+ NEW HOMES & COMMERCIAL
+ RENOVATION & EXTENSION
+ ENERGY EFFICIENCY CONSULTATIONS
Generally, fixed fees are agreed prior to commencement of design and vary based upon project scope, size and complexity.
Initial consultation
Make a time with us to discuss your vision. Share your budget, timeline and any specific requirements and then we can ensure the project is viable and formulate a strategy to best assist you.
Throughout the process, we’ll guide you step-by-step, ensuring that each phase is carefully planned and executed. Our typical involvement includes the following stages, however you may only want to engage us for specific parts of the process.
+ SCHEMATIC DESIGN
Develop initial design concepts and layout options.
+ DESIGN DEVELOPMENT & APPROVALS
Refine the approved design and begin making more detailed decisions. In some cases planning approval will also be required.
+ CONSTRUCTION DOCUMENTATION & CONTRACTOR SELECTION
Technical drawings and specifications that detail how the project will be built.
+ BUILDING PERMIT & CONSTRUCTION SUPPORT
Authority approval to commence construction and responding to contractor queries.
3D Design: All our projects are developed and viewable in 3D so that you can confidently envision your project from every angle, we can even provide you with a walkthrough to view in your own time.
Healthy, low VOC materials: We prioritise materials that do not off gas and pollute your home.
Additional services
+ INTERIOR DESIGN
Interior design may include joinery drawings, mood boards, selections of internal finishes, fittings, fixtures and lighting & electrical.
+ ENERGY EFFICIENCY UPGRADES/PASSIVHAUS CERTIFICATION
Every home can benefit from forward planning, helping to reduce energy costs, humidity, mold and condensation and improve thermal comfort and well being.
